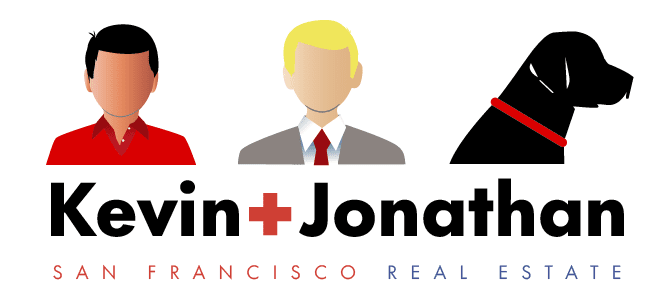Conceptional Developments on the Way… Round-Up of New Developments in the Works (via Curbed SF)
New Stuff, Proposed Stuff, Dreamed-up Stuff
40,000+ units are in the pipeline. Here are a few of them:
You may not have noticed, but change is seriously afoot around Market Street’s last large parking lot. Of course, we mean the Safeway at Market and Church Streets. Readers have been wondering and Sean Sullivan reminded us about 1998 Market Street, the Arquitectonica designed project (replacing a gas station) now underway for a 115-condo, 52-parking space (in stackers) plus 2 handicapped and 2 car share spots, plus 7200-sq-ft of retail space. Which we hope will include a cafe.
Meanwhile, if you turn west, just behind the statue of Simón Bolívar leading the charge up Dolores Street, you’ll see the huge hole in the ground that’s on its way to becoming 2001 Market Street, a long-delayed project (replacing a Ford dealership) that will bring a Whole Foods and 80 condos (and parking for both) to the neighborhood. Plus the dauntingly-wide intersection of Market and Dolores will get narrowed with bulb-outs.
As for transit, the the past few weekends have seen new track and platforms going in on Church Street, making a more pedestrian-friendly connection with the MUNI on Duboce Street. So aside from more work for realtors, there’s more food, a better streetscape, improved transit, and glassy low-rise buildings filling in the angles. So long-range, the question becomes how long before Safeway goes the way of new development?
· Downtown Style… on Upper Market [Sean Sullivan/SF New Developments]
· What’s Happening at Market & Buchanan? [Curbed SF]
· Arquitectonica [Curbed SF Archives]
· Market Dolores Whole Foods Condos, Now With Extra Shiny [Curbed SF]
· Movement For 2001 Market Street? [Curbed SF]
What’s (Not Yet) Happening at 655 Folsom? – Development Watch
A clued-in reader [yours truly] sent us this tip about 655 Folsom Street — apparently the owner of the site (now a Chinese restaurant) is interested in taking advantage of the height allowances and building a 11-15 floor tower. Current plans are for 10 to 12 residential floors (60 to 72 units) and 1 to 3 floors for commercial or office use, or other possible plans include condominium or hotel development. Don’t get too excited – there are no entitlements for any project, these designs are just mockups, and right now the owner is just looking for developers and investors. Have a couple extra million laying around? Get that party started!
Up before the Planning Commission today is the authorization of a project at 459 Geary Street. The renovations to the 1922 building will convert the six floors of office space into 2 floors for an art gallery, 4 floors of office space, and a two floor dwelling unit (with a pool!) that requires a vertical addition. The Historic Preservation Commission approved a Major Permit to Alter at its hearing on July 18, 2012, so looks like smooth sailing from here.
Back in 2006 the project at 399 Fremont was approved for 452 dwelling units, 238 parking spaces and 150 bike spaces. The project kept stalling, with the sponsors extending their approvals for an additional 12 months at the same time every year. There were three buildings on the site, but all of them were demolished in February 2008 leaving a vacant lot since then. They’re up before the Planning Commission again today, again asking for an extension, but this time around the exterior design has been tweaked as well.
The new design by Solomon Cordwell Buenz adds a lot more glass and a lot less masonry, especially at the base. According to the sponsor’s lawyers, they’ve finally been successful in arranging financing for the project and have started pursuing construction permits, expecting to begin construction by the end of 2012.
· Determination of Compliance 399 Fremont [SF Planning]




