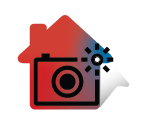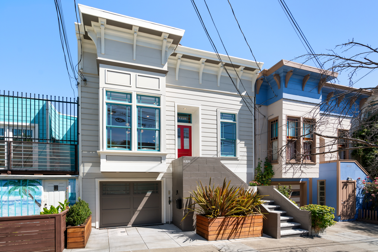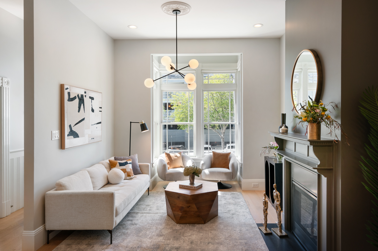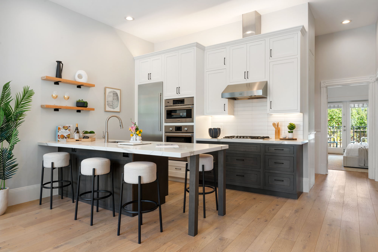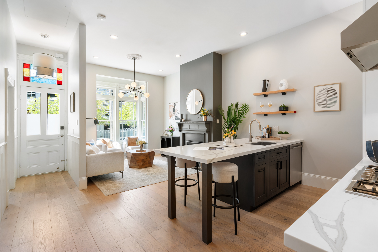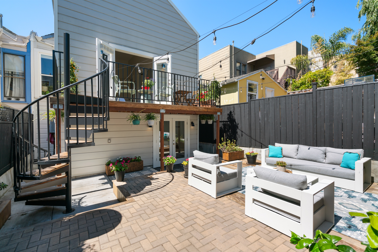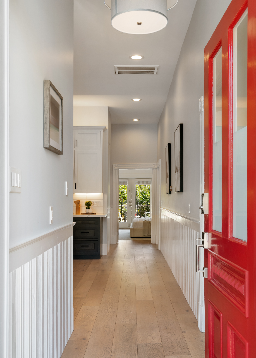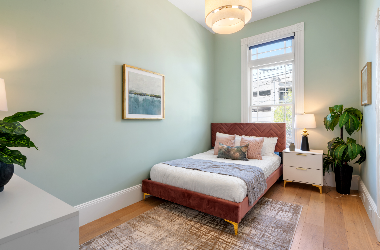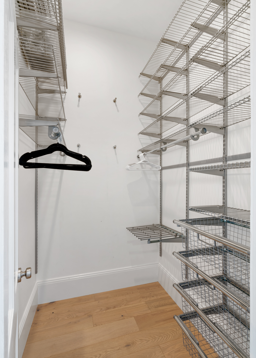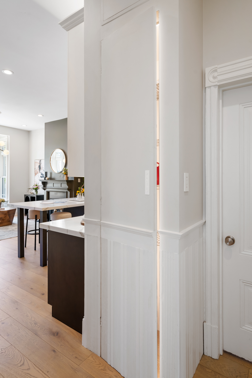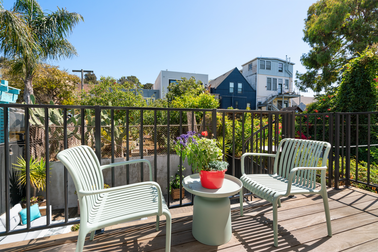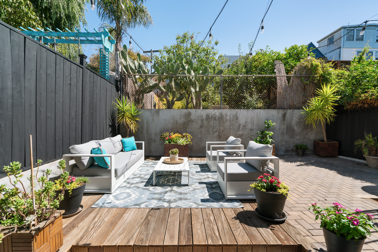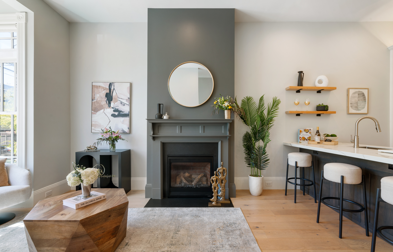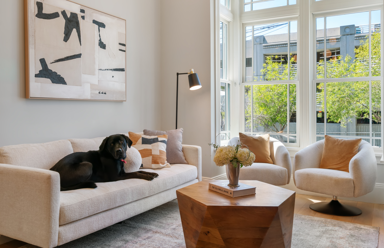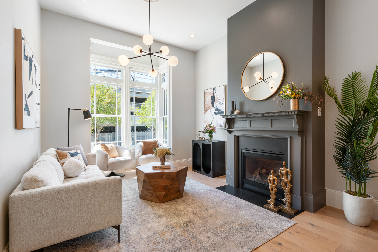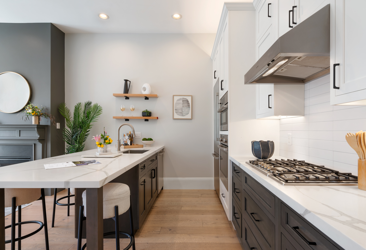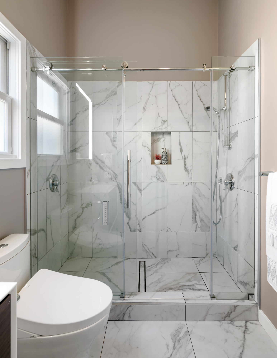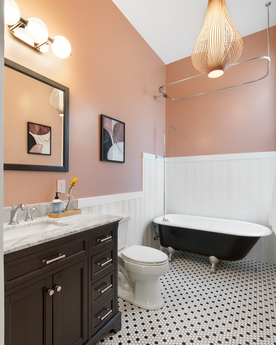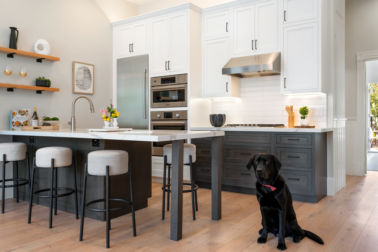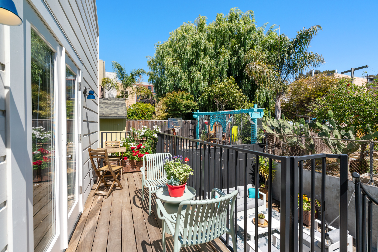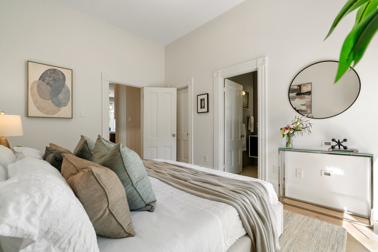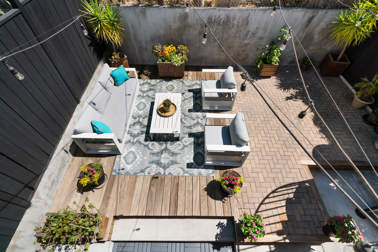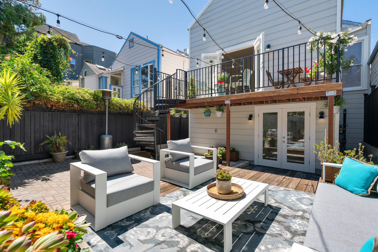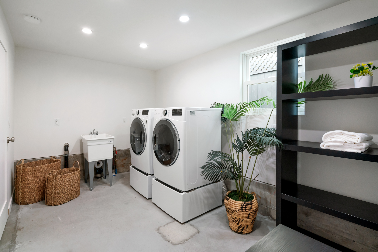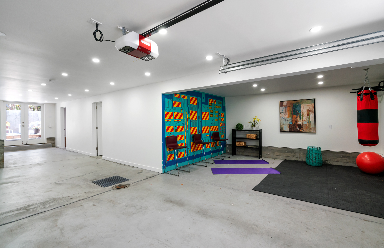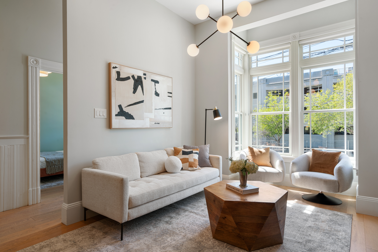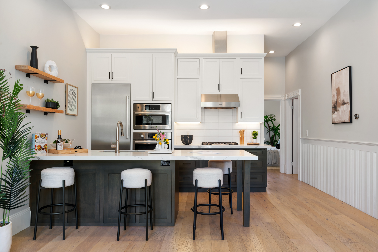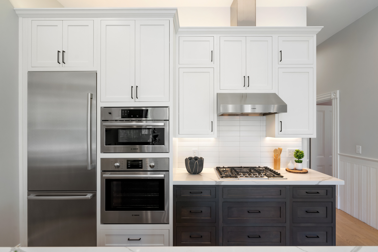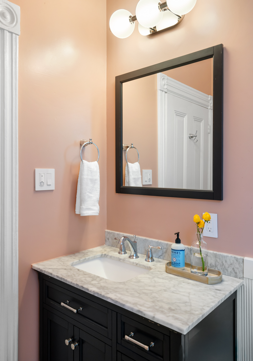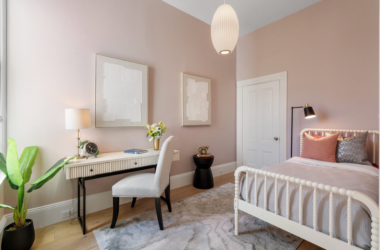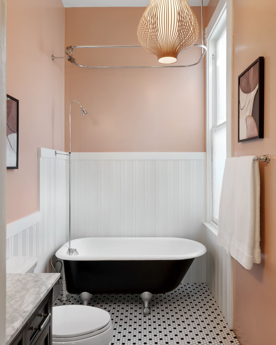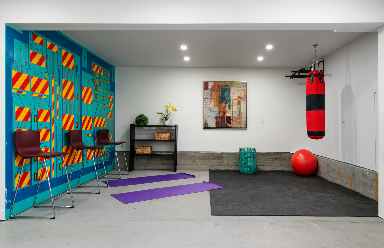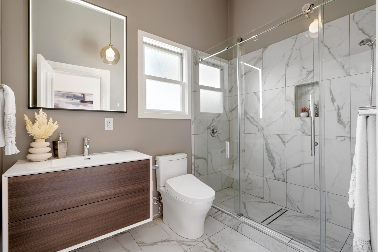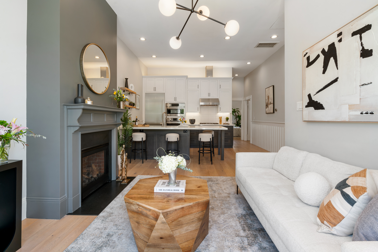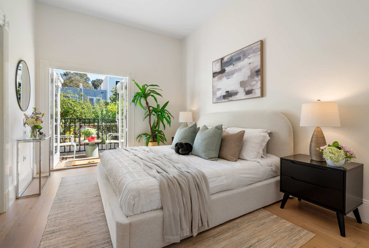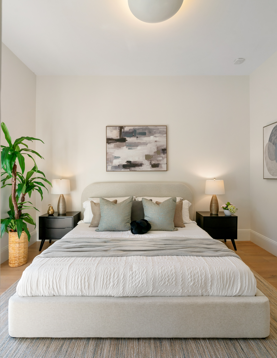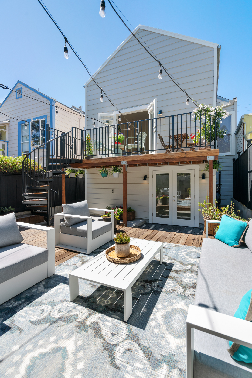SOLD $305K Over List — Another Win for Kevin Ho & Company
1221 San Bruno Avenue, San Francisco
Sunny, Serene and Surprising Updated Victorian

EXCLUSIVELY PRESENTED BY:
Kevin K. Ho, Esq.
MLS No. 425071283
Top Producer, Top 21 Vanguard Properties, Top 1% of San Francisco Agents
1221 San Bruno is an updated 3-bed, 2-bath Victorian in one of San Francisco’s sunniest pockets between the Mission and Potrero, with excellent access to 101 and 280. The home blends historic character—11-foot ceilings, elegant millwork, and Victorian proportions—with modern upgrades, including a reinforced foundation, updated systems, and thoughtfully appointed kitchen.
Quiet inside thanks to double-pane windows and its off-street perch, the home feels larger than its footprint, maximizing functionality + light. The primary suite offers a tall walk-in closet, spa-like en suite bath with walk-in shower and Japanese-style Toto toilet, plus direct yard access via spiral stairs. A second bath is anchored by a claw-foot tub and modern fittings, while the kitchen showcases stainless Bosch appliances. The legal-height lower level holds potential with concept plans and infrastructure for an additional suite. For now, it serves as a gym, storage, laundry, and 2-car EV-ready garage. Out back, the sunny yard offers a serene retreat. Designed with quality and livability in mind, 1221 is ready for you to live your best + sunniest San Francisco life.
LISTED AT:
$1,195,000
SOLD AT:
$1,500,000 (No Buyer Fees Paid)
Multiple Offers
Quick Points.
The Property in Bullet Point
Here are the essential details you need to know about the home—its standout features, practical upgrades, and what sets it apart.
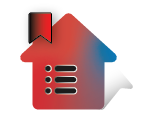
The Property
Circa late-1890s/early-1900s Victorian architecture with original details and modern updates
3 bedrooms, 2 bathroom, approx. 1,023 sqft (per appraiser)
≈ 11-ft tall ceilings (upper level)
Updated kitchen with quartz counters, stainless Bosch dishwasher, electric oven, microwave, refrigerator, fir floating shelves, and gas cooktop (externally vented hood)
Modern lighting, including underlit LEDs and designer pendants throughout
Updated bathrooms including one with a clawfoot tub and an en suite primary bathroom
Sunny, east-facing backyard with upper rear deck from the primary bedroom
Updated concrete foundation with drainage catch basin and French Drain
- Concept plans for ground level for 1-bedroom unit, bathroom and kitchen
The Neighborhood
Near the Mission and Potrero, 24th Street business and night life
Easy access to 101 and 280
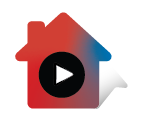
The Property Video.
Join Kevin for a Tour of the Property!
Take a walk with Kevin as he showcases the highlights of this home, giving you an inside look at what makes it special. Watch the video and experience it for yourself!
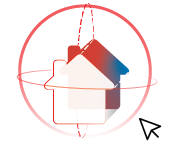
Take a Spin Around with a 3-D Tour.
Want to explore the property from anywhere? This Matterport tour is for you.
Whether you’re seeing it for the first time, revisiting to envision your future home, or sharing it with friends and family, this immersive tour has you covered.
For the best experience on a mobile device, turn it sideways and dive in!
Upstairs followed by Downstairs
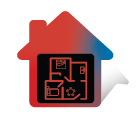
The Layout.
Approximate layout for 1221
Note: Layout and measurements are approximate and should be independently verified. Buyers are encouraged to review various floor plans, tax records, and disclosures to confirm exact dimensions and property details.
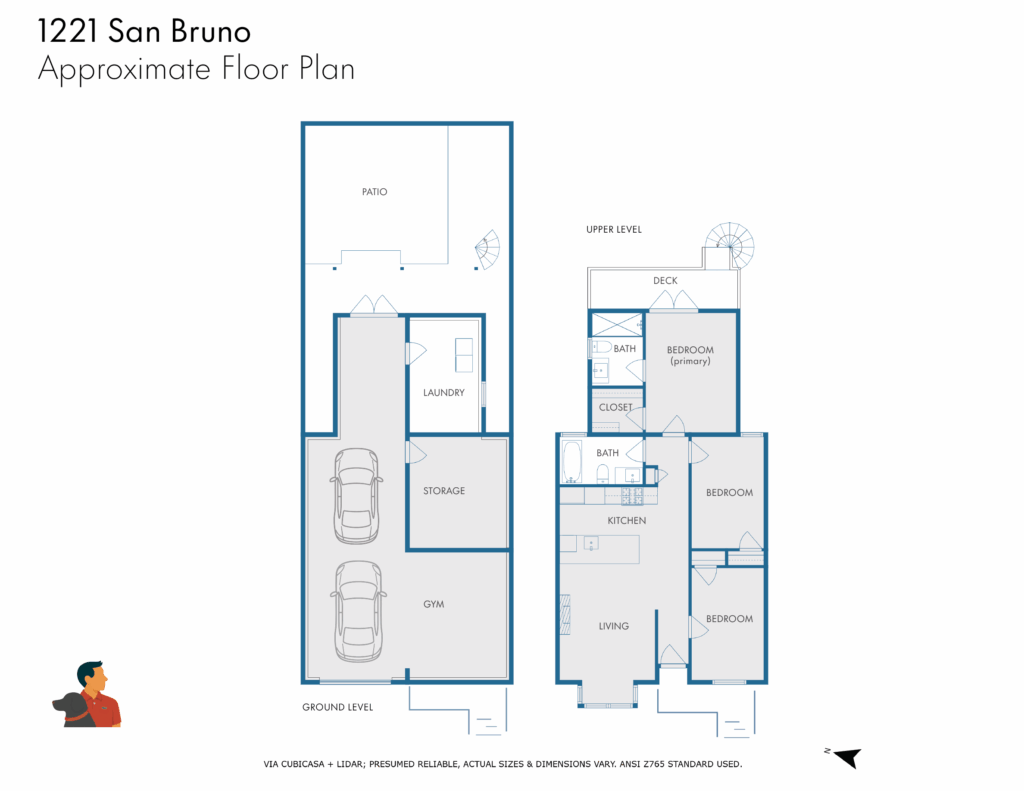
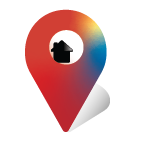
Location. Location. Location.
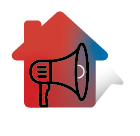
Learn More About San Bruno
Want to learn more how we helped our seller secure this result? Contact Kevin directly!
What Else?
See some of the other listings from Kevin+Jonathan that have sold as you consider what your success story will look like. Possibly.

