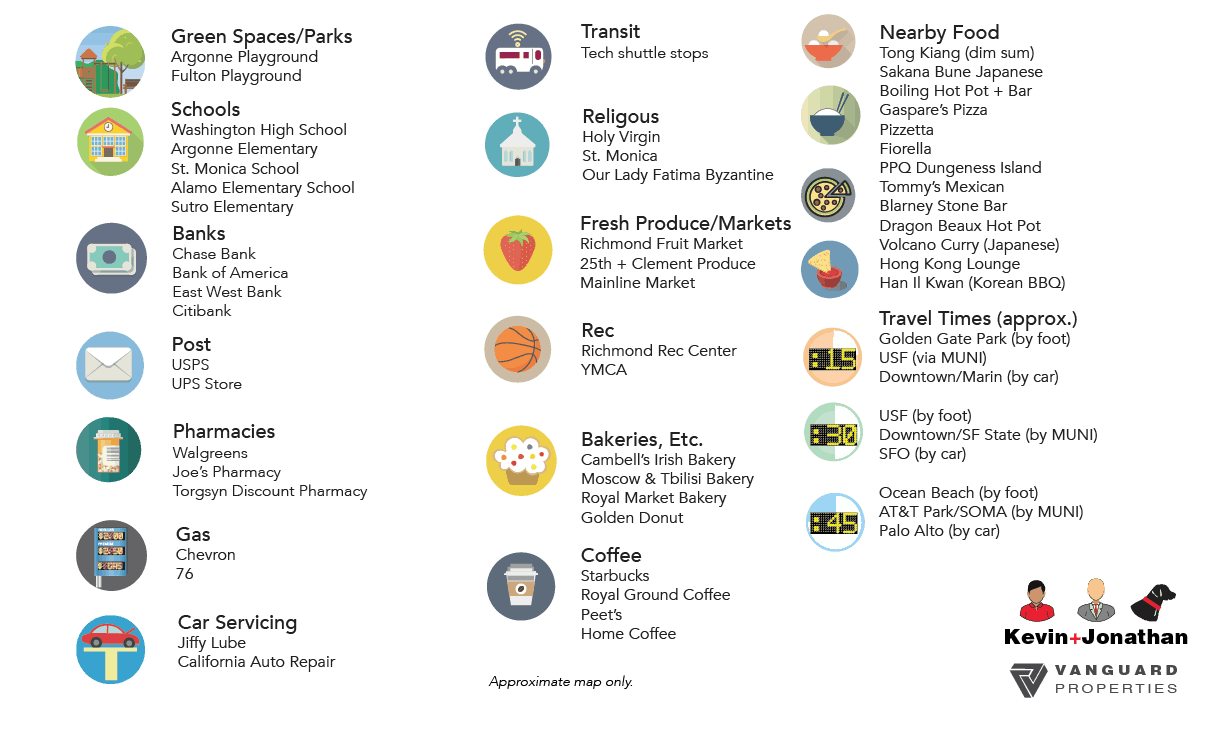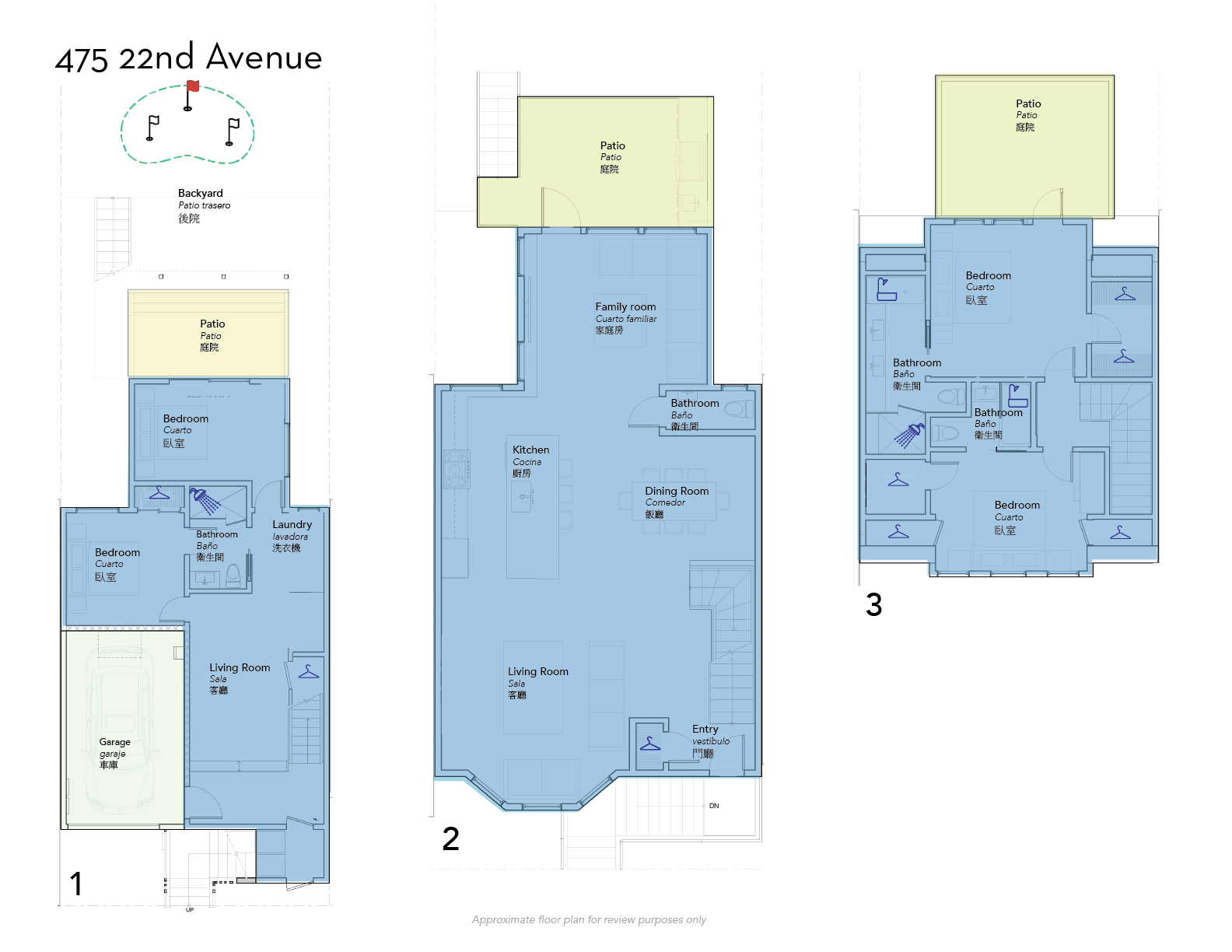MLS No. 476861
Kevin K. Ho, Esq. + Jonathan B. McNarry
proudly present
475 22nd Avenue
A Modern, Bright and Spectacular Richmond District Home
4 Beds, 3.5 Baths, 1-car Garage, Big Backyard
Renovated in 2015. Refined in 2018.
SOLD.
475 22nd Avenue
Par Excellence in the Richmond: Remodeled in 2015, refined in 2018
Big and open with modern comfort — 475 22nd Avenue is a bright, 4-bed, 3.5-bath, 3-level, luxuriously 2015-updated modern Richmond District arts and crafts house with an open-floor plan, tall ceilings and 2,400+ sqft of space. It’s unexpected for this trending neighborhood. It’s sunny, bright, and serene (yes, really).
The home sits on an extra-deep parcel with large sunny decks on each level that all overlook an expansive landscaped backyard equipped with its own custom 3-hole putting green, where you can practice your golf game or simply take in this quiet, easy-care yard that also has vegetable beds and drip irrigation.
475 22nd Avenue’s kitchen has luxury Thermador stainless appliances, quartz countertops surrounding a large island where you can gather, cook or entertain. There’s a large en suite master bedroom with expansive sunny deck and walk-in-closet. Other features include ample storage space, updated systems throughout, ‘smart’ home comfort and control systems, recessed LED lighting, and wood floors with direct access to outdoor space on every level. The home’s floor plan allows for flexible living with public and private spaces on different levels.
The home is a serene oasis in this charming Central Richmond neighborhood with its mix of homes, small businesses and restaurants that all create a sense of community and place.
Listed at: $2,395,000
SOLD at: $2,400,000
Early Reactions.
Features.
4 beds, 3.5 baths, 3 levels
2,413 sqft (per architect)
2 en-suite bedrooms incl. a large master suite with deck, walk-in closet and spa bathroom, 2 beds. 1 bath on ground level; internal garage access
Circa 1913, remodeled in 2015, refined and updated in 2018
36-inch Thermador gas range, stainless hood, dishwasher, built-in microwave, quartz countertops
Extra-deep 120-ft deep parcel with large backyard with eco-friendly, luxe, low maintenance synthetic grass lawn with a custom 3-hole putting green, vegetable beds and drip irrigation
Smart home systems incl. Wink lighting control, hardwired Ethernet, built-in speakers, video intercom, wired security system, video intercom, Nest thermostat
Dual-pane windows, recessed LED lighting, updated comfort and control systems throughout
Walk Score: 95 — Walker’s Paradise
Transit Score: 77 — Excellent
Bike Score: 90 — Biker's Paradise
APN: 1522013
Contact Us.
Have a question? Want to setup a private showing?
Feel free to call or text us…
Kevin (415) 297-7462
Jonathan (415) 215-4393
A Video Snippet.
[stack_video_inline image=”12526″ mpfour=”https://www.kevinandjonathan.com/wp-content/uploads/2018/10/What-about-475-22nds-Yard-.mp4″]Location. Location. Location.


(Or, see a Google Map here).


