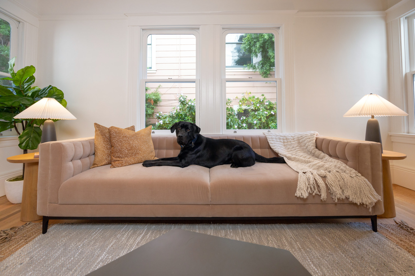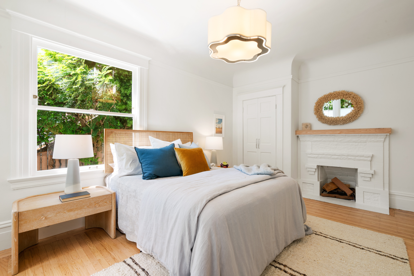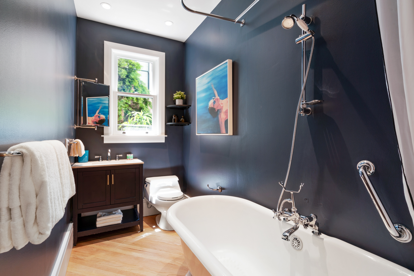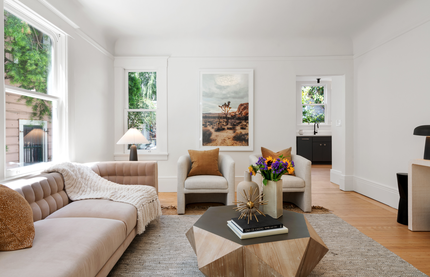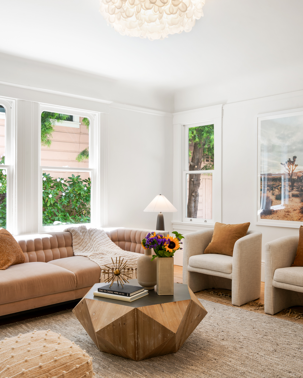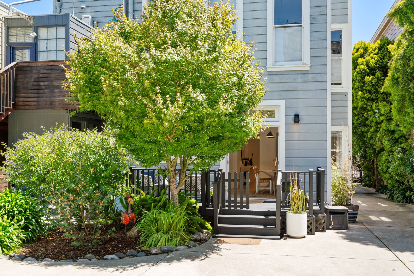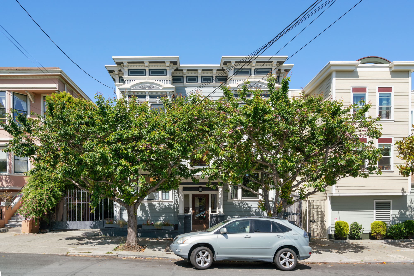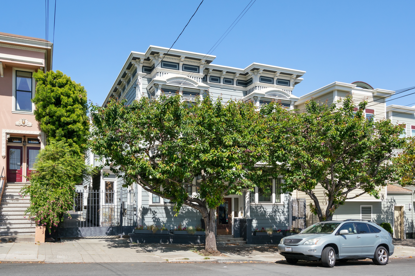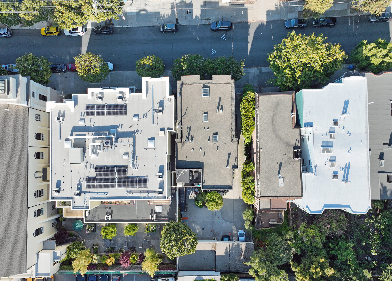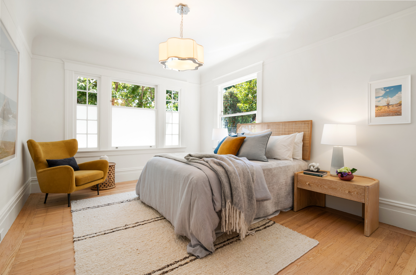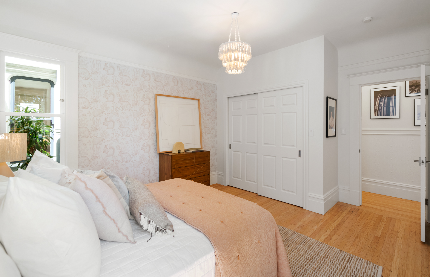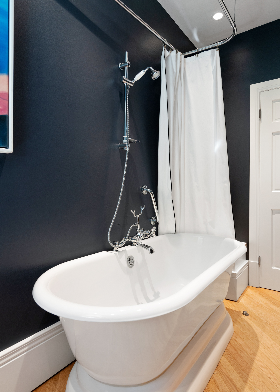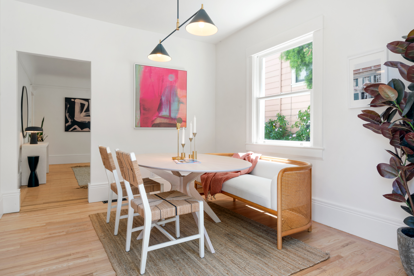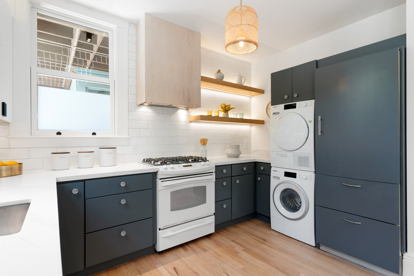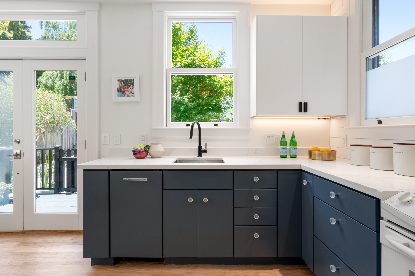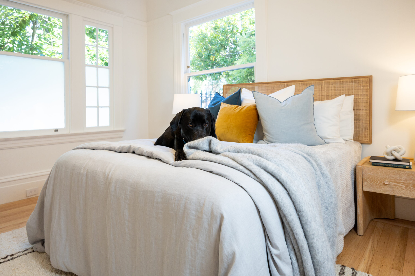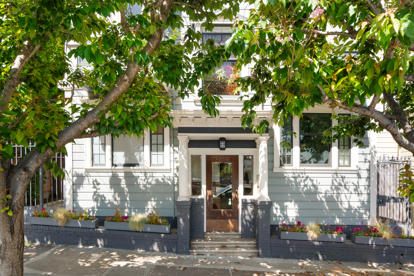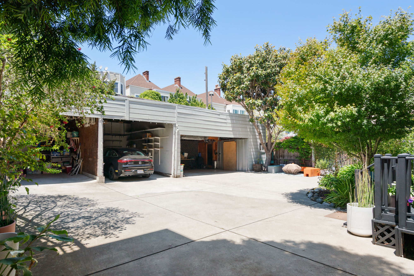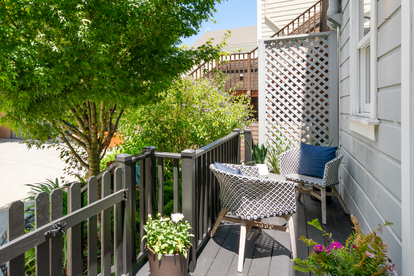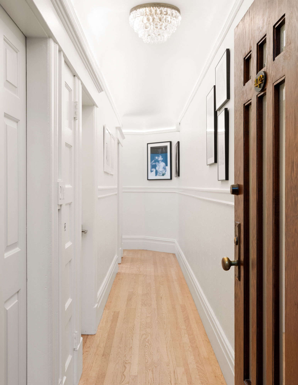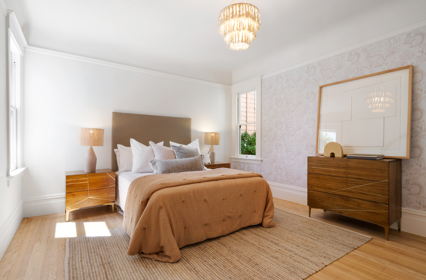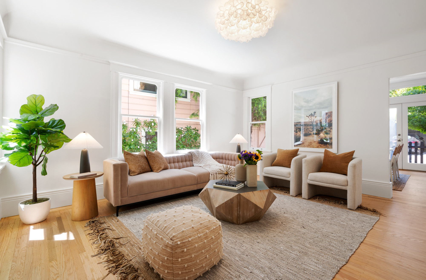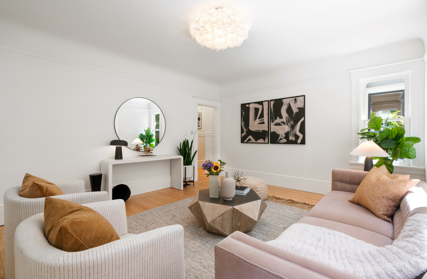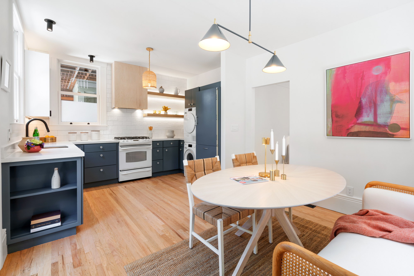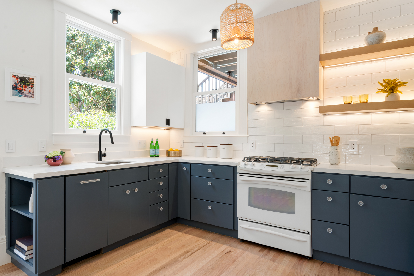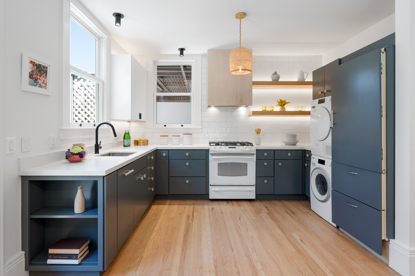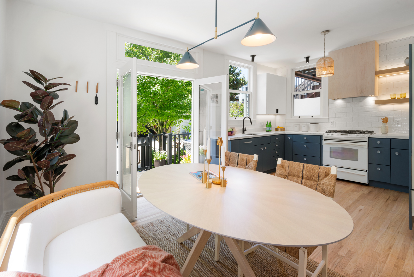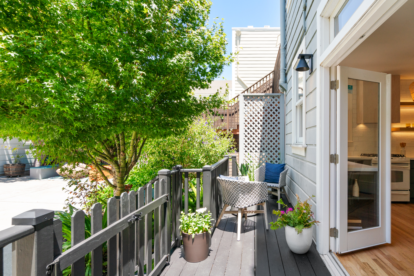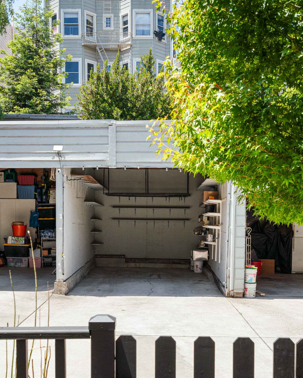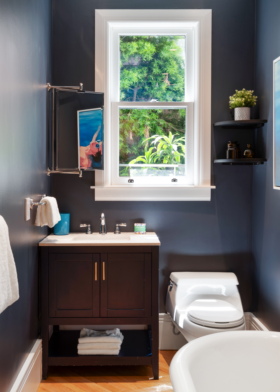NOW SELLING
142 Diamond Street, San Francisco
A Light-Filled Queen Anne Condo with Smart Updates and Rare Perks. Just Steps from the Castro, Parks, and MUNI—142 Diamond Offers It All

EXCLUSIVELY PRESENTED BY:
Kevin K. Ho, Esq. Jonathan B. McNarry
MLS No. 425071305
Top Producers, Top 21 Vanguard Properties, Top 1% of San Francisco Agents
A Gleam on Diamond—Sunny, Turnkey, and the Vibe
142 Diamond Street is one of those homes that just feels right. Set in an 1897 Victorian across from the Eureka Valley Rec Center, this updated 2-bedroom, 1-bath condo blends original character— coved ceilings, picture rails, and warm millwork —with thoughtful, contemporary touches that elevate everyday living.
Inside, natural light floods each room. The living area feels calm yet grounded, framed by tall windows, subtle textures, and a stylish focal-point chandelier. In the bedrooms, you’ll find a balance of softness and sophistication: one features a wallpaper accent wall, generous closet, and serene palette; the other offers an oak-mantled decorative fireplace, leafy outlooks, and a flexible layout.
The kitchen and dining area were reimagined to be both functional and beautiful—matte blue cabinetry, quartz counters, floating underlit shelves, and gas cooking give you everything you need without excess. The stacked laundry, discreetly tucked into custom cabinetry, is a practical bonus. And with direct access to your own deeded deck (yes, it’s private), that morning coffee or evening glass of wine just found a new favorite spot.
Even the bathroom is special here: deep navy walls, vintage-inspired fittings, and a soaking tub create a spa-like vibe that’s hard to leave. And outside? There’s deeded parking in the detached carriage house garage, plus gated access through a shared front garden and entry hall with gallery wall detailing.
Moments from Mollie Stone’s, Kite Hill, Dolores Park, the Castro, and multiple MUNI lines, the location is pure San Francisco—walkable, tree-lined, and just a little bit magical.
LISTED AT:
$1,295,000
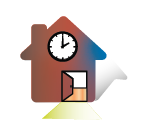
Open Houses.
Best Seen in Person
Saturday, September 20, 2025
1:00 p.m. - 3:00 p.m.
Sunday, September 21, 2025
2:30 p.m.- 4:30 p.m.

Quick Points.
The Property in Bullet Point
Here are the essential details you need to know about the home—its standout features, practical upgrades, and what sets it apart.

The Property
Circa 1897 Queen Anne architecture with original details
2 bedrooms, 1 bathroom, approx. 1,052 sqft (per tax records)
Tall coved ceilings, picture rails, and millwork throughout
Updated kitchen with quartz counters, dishwasher, Sub Zero refrigerator, lit floating shelves, and gas cooking (externally vented hood), dishwasher
Modern lighting, including underlit shelving and designer pendants
In-unit laundry (full-size, stacked by Miele)
Updated bathroom with soaking tub, deep navy walls, and vintage-style fixtures
Exclusive deeded rear deck accessed directly from dining area, also serves as second entrance from parking
Deeded 1-car parking and storage in detached carriage house-style open garage at rear of property with private powered gate
The HOA + Neighborhood
4-unit building with established HOA (informally managed), deeded patio*
Monthly dues: $500; 25% share of common area expenses*
Includes water, trash, building insurance, and reserves (to paint entire building)
Located directly across from the Eureka Valley Rec Center and dog park, tennis courts and softball field
Seconds to Mollie Stone’s, the Post Office, Philz, Starbucks, Fable, Blush, Cafe Mystique, Castro Theatre, and more nightlife
Near Dolores Park, Kite Hill, and tech shuttle stops
Easy access to MUNI, including F, K, L, and T lines
98 Walk Score – central, vibrant, and connected
*per CC&Rs

The Property Video.
Join Kevin for a Tour of the Property!
Take a walk with Kevin as he showcases the highlights of this home, giving you an inside look at what makes it special. Watch the video and experience it for yourself!
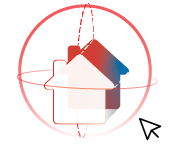
Take a Spin Around with a 3-D Tour.
Want to explore the property from anywhere? This Matterport tour is for you.
Whether you’re seeing it for the first time, revisiting to envision your future home, or sharing it with friends and family, this immersive tour has you covered.
For the best experience on a mobile device, turn it sideways and dive in!

The Layout.
Approximate layout for 4255
Note: Layout and measurements are approximate and should be independently verified. Buyers are encouraged to review various floor plans, tax records, and disclosures to confirm exact dimensions and property details.
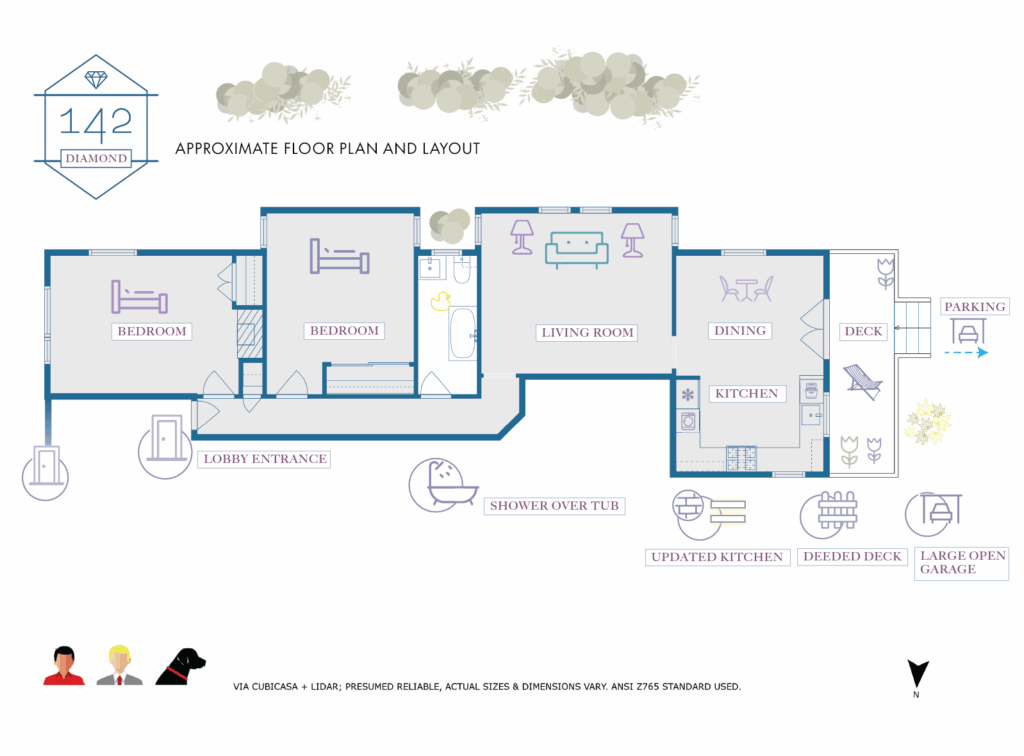
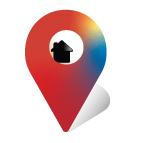
Location. Location. Location.

Thinking 142 is Your Diamond?
Want to learn more or schedule a private showing? Have your agent reach out to us. No agent? No problem—contact Kevin + Jonathan directly!
What Else?
See some of the other listings from Kevin+Jonathan that have sold as you consider what your success story will look like. Possibly.


