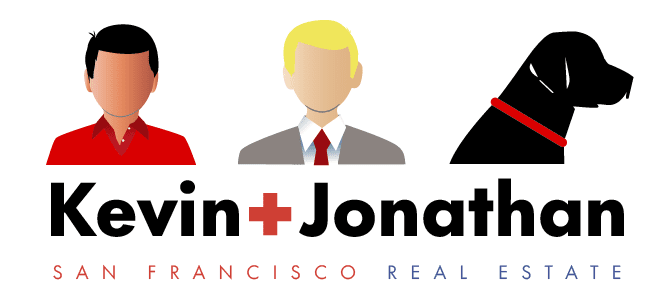MLS No. 472355
Kevin K. Ho, Esq. + Jonathan B. McNarry
proudly present
4255 24th Street
San Francisco
Where Your Noe Valley Life Can Begin
3-Bed, 1-Bath. 1-Car Parking Condominium with Lush Garden, Rich Finishes, Showcase Kitchen
sold.

Marketed By:
Kevin K. Ho, Esq.
Jonathan B. McNarry
4255 24th Street, San Francisco
An Ideal-Location Noe Valley Home Close to Everything
It's time to start your Noe Valley life. Whether it's grabbing a Philz coffee (across the street), taking your four-legged friend to the dog park (1/2 a block away), catching the tech shuttle to work (1 block) or the bus downtown (1 block) — this 3-bed, 1-bath, 1-car parking condominium is the perfect home base.
4255 24th Street has direct access to a serene landscaped yard w/deeded patio + storage. There are rich hardwood floors, soaking-tub bathroom and a modern layout that connects the living room and dining area with the gorgeous kitchen featuring a Thermador range, new countertops and designer lighting + glass tile backsplash.
Life at 4255 24th Street balances private spaces and public spaces. Entertaining and staying in. Being indoors and outside. Because you're right at the start of Noe Valley's epicenter you have the amenities you expect — coffee from all corners of the spectrum, neighborhood shops with those perfect, rare presents and goods, to taquerias, sushi places and Italian eateries just to name a few. You can drive to work, hop onto MUNI or a tech shuttle.
For the practical-minded, there's a deeded storage room, in-unit laundry and a sleek modern shower and a Japanese-style soaking tub where you can relax and refresh.
Listed at: $1,349,000
SOLD: $1,662,500
Sold in just 5 days!
Early Reactions.
Features.
About the Building.
Contact Us.
Have a question? Want to figure out what we did to prepare the property to get this result?
Feel free to call or text us…
Kevin(415) 297-7462
Jonathan(415) 215-4393
The Photos.
(Click on any picture to pull up a slide show)



